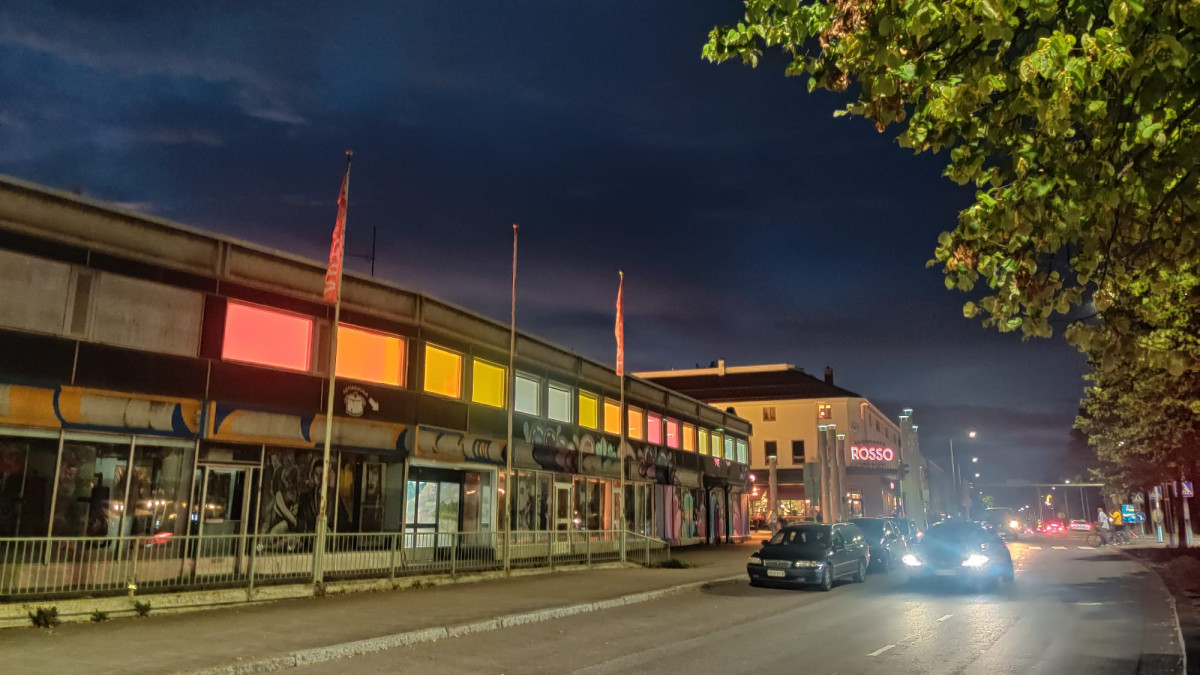
The general plan of Napinkulma has been completed
The master plan for the temporary use of the Napinkulma lot located at the intersection of Helsingintie and Koskenpartaa has been completed.
In the plan, the area is wanted to form a space adaptable to a wide range of purposes and events, which lives and changes with the seasons. Users can be not only municipal residents and tourists spending their free time, but also entrepreneurs and event organizers, among others.
The plan includes benches and plantings, petanque courts, kiosk containers and an information booth. An undulating flowing light work cuts through the area. For the winter, preparations are being made to build, for example, a small skating rink on the plot.
The solution is designed to be temporary and to enable experiments and changes. Structures such as benches, kiosk containers and planter boxes are movable. If necessary, they can be moved to another part of the city for further use.
— The plot must be available for house building use, if necessary, on a fast schedule. If there is no other use for the plot, the structures can also be there more permanently, city engineer Erik Forstén says.
The demolition of the Napinkulma property will start in the fall
The general plan defines the framework for the future. Exact plans for the use of the area are made at the stage when construction bids are being prepared.
The Napinkulma property located on the plot is to be demolished in the fall. The construction of new structures can possibly start already in the fall or the following spring.
— The goal is to have it ready by the summer of 2025. It's an ambitious schedule and in order to achieve it, things should proceed without delay, says Forstén.
The general plan was made by Ramboll Finland Oy. The work has been done in cooperation of the Elävä Imatrankoski project with and has been utilized in it For the eyebrows! - the idea competition results. In addition, the plan has gone through a separate round of comments in February-March.
The urban development board deals with the master plan on Tuesday 23.4.
For more information:
City engineer Erik Forstén, erik.forsten imatra.fi (erik[dot]forsten[at]imatra[dot]fi), phone number 020 617 1050
imatra.fi (erik[dot]forsten[at]imatra[dot]fi), phone number 020 617 1050
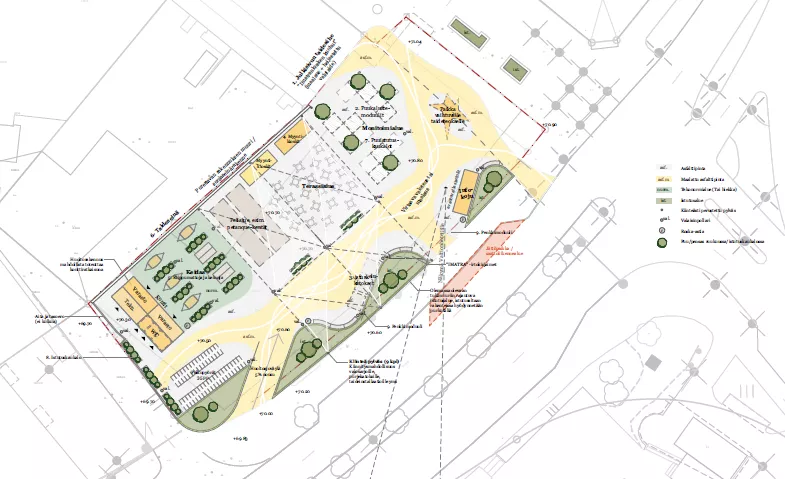
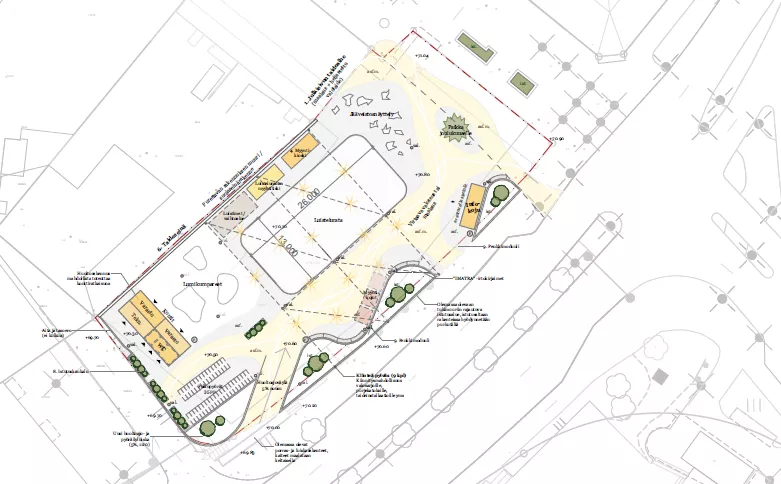
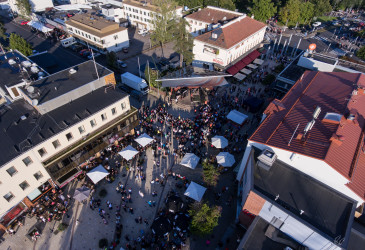
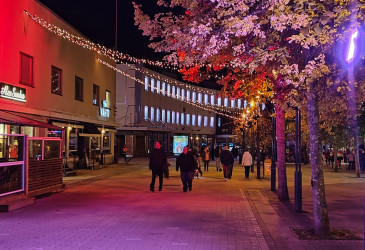
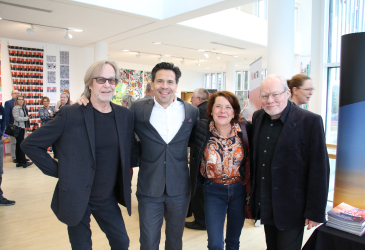
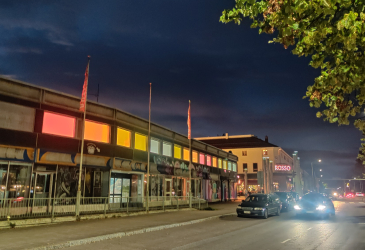
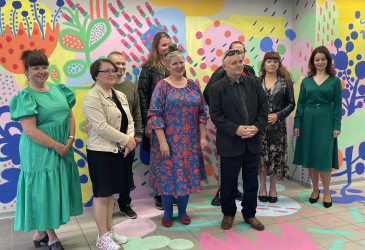
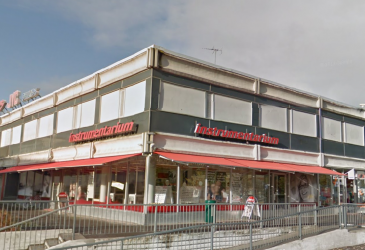
It's probably worth taking a stand...
You should probably position yourself in such a way that it becomes a permanent square. Trade flows online and to supermarkets, and empty office space in the area is already distributed to other cities. And I would consider it a miracle if a residential apartment building were to go up on that market, since there are plenty of condominiums available on the corners. But it's good that that less beautiful house mess disappears from the landscape. It can be quite a nice-looking milieu, when the old Kansallisbanki's magnificent building and Väärätalo, which is awaiting renovation, can be seen right up to Valtionhotelli's yard in the future.
Nice plan, but...
Nice plan, but pointless. Now, in my opinion, non-existent funds are being wasted on the wrong things. All the forces and resources should be invested in thinking about how to bring new companies, entrepreneurs and jobs to this city. Yes, those playgrounds will come and be built, as long as we first get people to those markets.
Write a comment