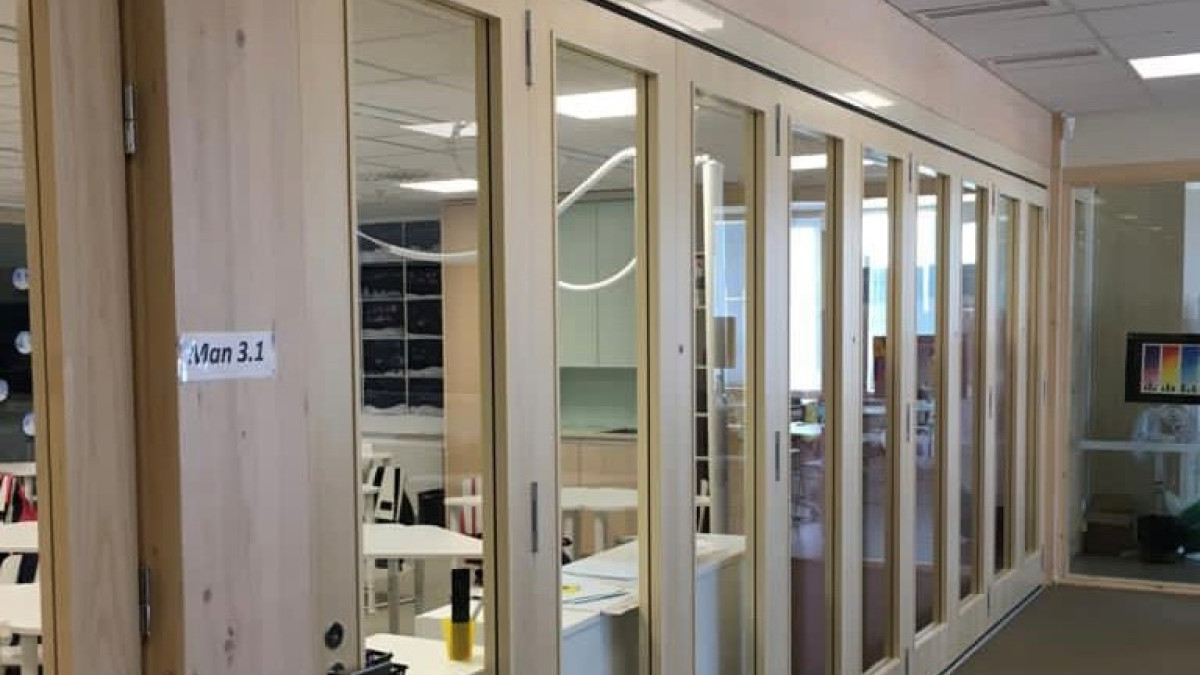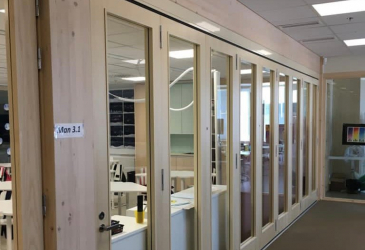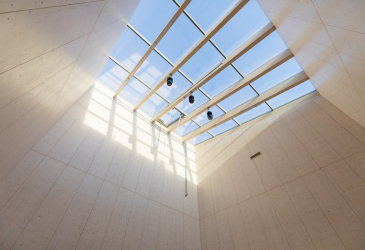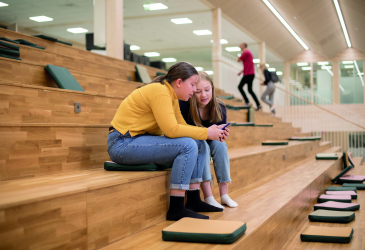
The premises of the Mansikkala school center are modified based on the feedback
Based on the feedback received from the staff and other users of the facilities, a few facility changes will be made at the Mansikkala school center during this year.
The purpose of the changes is to calm the classrooms from passing through.
A new corridor delimited by a transfer wall will be built on the side of the lower classes, which will help reduce the disturbance caused by traffic through the large open space. A shorter corridor will also be made in connection with science classes.
The cost estimate for these is a total of 267 euros.
In addition, ventilation is improved in the high school physics and chemistry class. The contract is currently in planning and after that the construction contract will be tendered.
Also a cooling bag this year
The total cost estimate for the renovations of the Mansikkala School Center for 2023 is 750 euros. This amount includes the above-mentioned corridor solutions and ventilation repairs, as well as, among other things, the cooling contract for the daycare center.
The investment allocation in this year's budget was 200 different for the renovation works. Now the city government and later the council will be asked for permission for an additional allocation of 000 euros.
- Although changes have been made based on previous feedback over the past two years, there is clearly still a need for some additional solutions. The wishes expressed by the users are well justified. When user surveys were carried out at the time, we were also committed to developing facilities together based on the feedback, service director Arja Kujala says.
For more information:
Service director Arja Kujala. p. 020 617 2227, arja.kujala imatra.fi (arja[dot]kujala[at]imatra[dot]fi)
imatra.fi (arja[dot]kujala[at]imatra[dot]fi)
Text modified on 27.1. Corridors are formed with transfer walls, not glass walls. The walls have wooden frames, but large windows.


