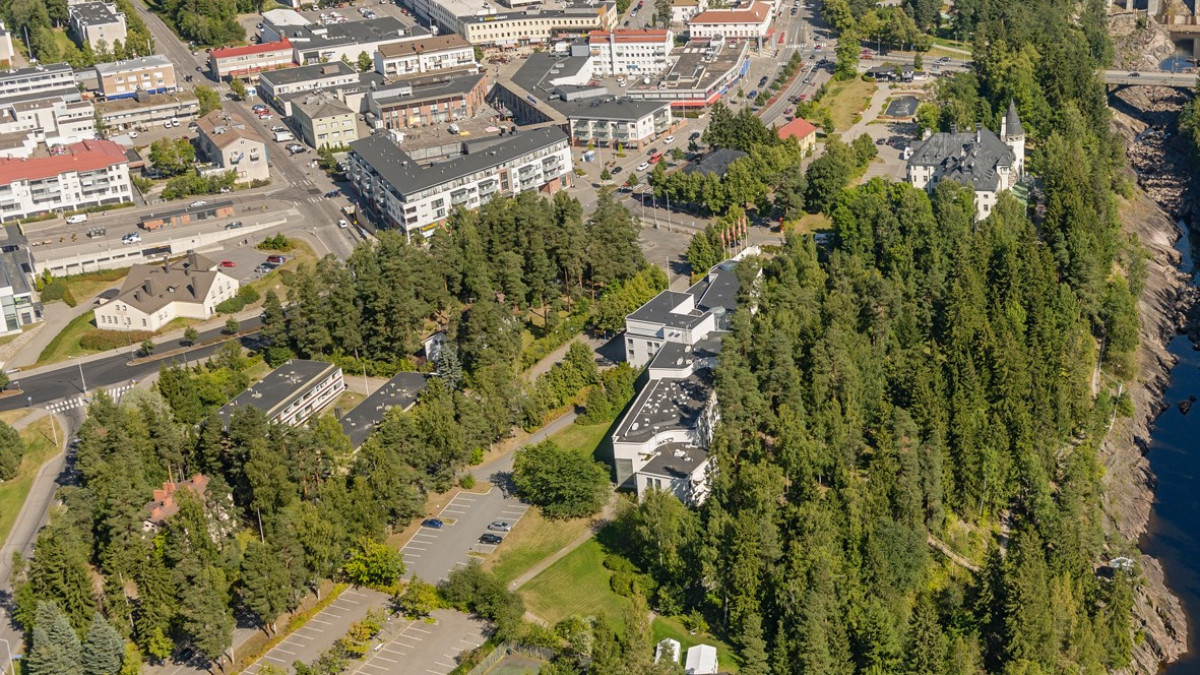
The Imatrankoski site plan change package is divided into two parts
Imatrankoski's big site plan change is divided into two parts. The Imatra city government treated this as an additional matter today, Monday. The station plan change will be divided into the part on the side of Helsingintie Vuoksi and the part above it.
The board decided that the significant and extensive site plan change will be divided into two parts, so that the clearest parts can be moved forward and the parts that require negotiations can be given more time.
At the same meeting, the City Council approved the site plan change for the area above Helsingintie, i.e. the club house Koskis and the area around S-market.
─ Getting this share forward will promote the commercial development of the center of Imatrankoski and the availability of services, planning architect Kaija Maunula justifies the solution.
The decision enables the demolition of Koskis, which has been vacant for a long time due to indoor air problems, and the use of the plot in question in the development of the city center. A residential and commercial building can be built on the plot in the future.
More discussion about the part on Vuoksi's side
The section of Helsingin and Viipurintie and Torkelinkatu is still under preparation. In this regard, more precise planning of public transport, among other things, requires refinement. Among other things, the new location of the taxi station in Imatrankoski and the operation of taxis and buses, the locations of bus stops and parking will be considered.
The parking place for tourist buses near the summer theater presented in the planning proposal is too far from the services of the city center.
Lähti's house has also been a big question all along. Among other things, the ELY center and the South Karelia museum do not accept the demolition of this property.
- Both the Lähti house and the whole of Vuoksi's part of the formula could be the subject of wider participation anyway. Interaction with entrepreneurs, landowners and residents of the area will be increased. The plan is to prepare in closer cooperation, says Maunula.
The council will discuss 15.6.
The station plan has been available for viewing in its entirety at the turn of the year.
The final decision on dividing the site plan process and approving the upper part of the plan will be made by the city council on June 15.6.
For more information:
Zoning architect Kaija Maunula, tel. 020 617 4460, kaija. maunula imatra.fi (kaija[dot]maunula[at]imatra[dot]fi)
imatra.fi (kaija[dot]maunula[at]imatra[dot]fi)
Anna Helminen, chairperson of the City Council, phone: 040 548 3790, give. pearl imatra.fi (anna[dot]helminen[at]imatra[dot]fi)
imatra.fi (anna[dot]helminen[at]imatra[dot]fi)