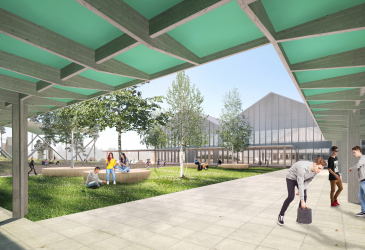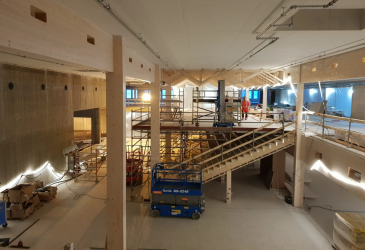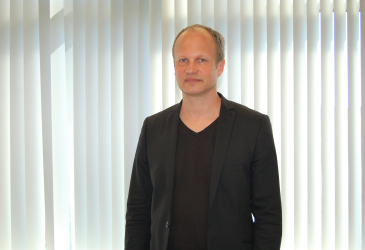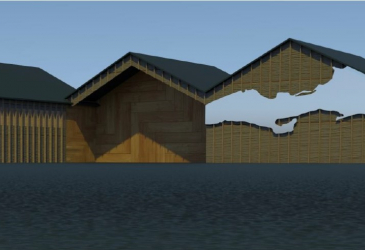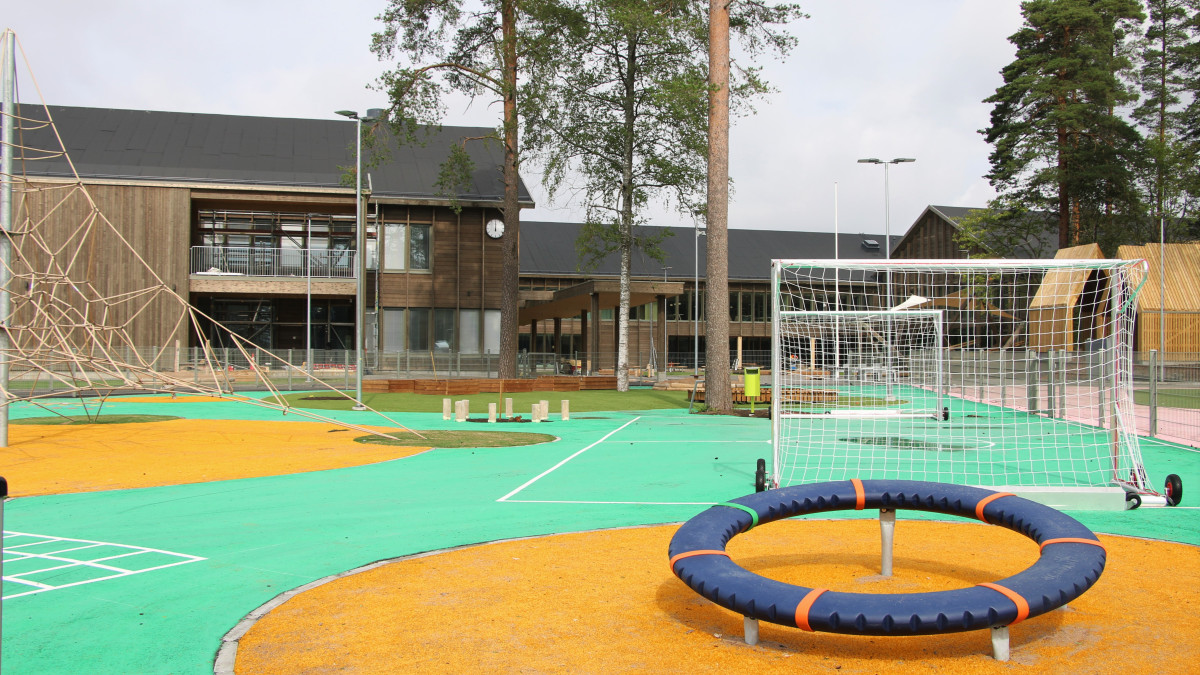
The dream is complete
First there was a dream, then a decision, a huge design project and construction. Now Finland's largest wood school has been commissioned at Imatra.
On August 13, 2020, a wooden school with a size of 11 usable square meters and 000 children and young people opened in Mansikkala, Imatra. It is truly made of wood, as only the foundations, shelters and stairs are concrete. Early childhood education (daycare and daycare) already took the thief's departure, which managed to operate in the premises for a good week before the others.
Now it's time to take a look at how we got to this moment. How did the wooden school become a reality?
Decision on big change 2016
The decision-makers of the city of Imatra made a national decision in October 2016 to give up risky school properties. The decision was made with pedagogy in mind, as the old properties no longer serve today's needs. A big influence on the solutions was also the fact that we wanted to offer all children guaranteed healthy learning environments.
The decision to give up nine schools and concentrate all teaching in three larger school centers was not easy. Now the Vuoksenniska school center, which received a new building, is already in use and its old side is being renovated. In addition to the Mansikkala wooden school, a third school center for Koske is in the works. Its new building will be commissioned in 2021.
The 2016 decision did not only concern schools. The daycare network was also renewed at the same time. All three school centers offer pre-school education and two of them have their own kindergarten.
A steering group was established to guide the change, which included including the project's responsible parties from the organizations of the city and the city's construction company, as well as representatives from the city's office-holder and trustee management.
From a wooden idea to a competition
In the spring of 2017, it was decided at Imatra that the largest school center would be turned into a wooden school. The wooden school idea was well suited to the theme of healthy learning environments. The decision also supported the city's sustainable development strategy.
─ Tendering procedure for the implementation of the wooden school started immediately in the summer of 2017. The tender was carried out as a competitive negotiation procedure, which takes time and is tedious for all parties, but in the end, at least in this project, it was the best solution, Deputy Mayor Kaisa Heino says.
The competition ended in March 2018. The contract for the Mansikkala multi-purpose center was awarded to YIT. Architectural firm Perko has been responsible for the architectural design of the property.
The investment has been implemented as a life-cycle project, which means that the builder is responsible for the maintenance of the property for 20 years. Yit guarantees that the quality requirements defined in the contract meet the conditions for the entire contract period and that sufficient basic repairs and measures have been carried out in the building so that its value corresponds to at least 80 percent of the building's new value even after the contract period ends in 20 years.
The city can modern facilities at the same annual costs as the old ones. In fact, the maintenance of the old facilities would have also required significant renovation costs for the current and future years without quality guarantees. Therefore, the annual costs of the new facilities in the coming years and decades will be significantly lower than the old school structure.
─ This is a truly significant leap in quality, which prevented a significant price jump that was otherwise looming ahead. The space costs are known for decades to come, and at the same time we can safely trust that the buildings are in top condition, Heino states.
New wooden school is a multi-purpose property with a bright overall appearance and a healthy indoor air, where, in addition to basic education, activities from baby to toddler are located. The premises are also used by the counseling center, early childhood education, high school, labor college, youth services, student care and the third sector, i.e. associations.
In the design of the wooden school, special attention has also been paid to accessibility, control of the sound world, the number and adaptability of teaching spaces, the safety of children of different ages, and activities in the yard. Although the school is big, there are separate facilities with entrances for different ages.
Construction started in autumn 2018
Construction began in the fall of 2018. Before that, the old school property was demolished from the site in the summer.
In construction, wood material can be seen in many ways.
─ The wooden school is made almost completely under weather protection. It is a truly dry construction project. We wanted to make sure that moisture does not get into the structures at any point, the person in charge of construction Pasi Huoponen It tells about Mitra Oy.
Mitra is a city subsidiary responsible for the city's construction investments. Huoponen works closely with the contractor, i.e. YIT, and supervises the implementation of the client's interest in the contract.
─ The spirit at the construction site is completely different from, for example, concrete construction. The conditions are completely different from the point of view of the builders. The working environment is more pleasant and softer, because these structures have not emanated moisture at any stage of the work, the soundscape is not as harsh and the lighting conditions are completely different, Huoponen states.
The work progressed well on schedule. The construction site had a strength of around 50-100 people all the time.
The graduation ceremony was spectacularly celebrated in January of this year. At that time, for example, the staff of the new school got to see the premises. The staff has been involved in furniture planning since last fall.
Below in the photo gallery are pictures of the construction along the way.
For more information:
deputy city manager Kaisa Heino, tel. 020 6177284, kaisa. hay imatra.fi (kaisa[dot]heino[at]imatra[dot]fi)
imatra.fi (kaisa[dot]heino[at]imatra[dot]fi)
developer on behalf of the city, Pasi Huoponen, tel. 05 235 2826, pasi.huoponen mitra.fi (pasi[dot]huoponen[at]mitra[dot]fi)
mitra.fi (pasi[dot]huoponen[at]mitra[dot]fi)
director of communications Liisa Hupli-Oinonen, tel. 020 6172400, liisa.hupli-oinonen imatra.fi (liisa[dot]hupli-oinonen[at]imatra[dot]fi)
imatra.fi (liisa[dot]hupli-oinonen[at]imatra[dot]fi)
Finland's largest timber-structured school
-
Building material: solid wood (excluding e.g. public shelter, foundations, stairwells)
-
Usable area: about 11 square meters
-
Purchase value: max. 45 million euros including furniture.
-
Builder: YIT Talo Oy
-
Architect: Architect firm Perko
-
Pedagogical planning: Finpeda Oy
-
Life cycle project: The builder is responsible for the maintenance and upkeep of the property for 20 years. Operating and maintenance costs are known for the next 20 years. The annual space costs of the new school center will be the same as the current costs of the units connected to it.
-
Users: day care unit for early childhood education (about 200 children), unified school pre-9 primary (about 800 students) and high school (about 350 students). In addition, the functions of Virta school, counseling and student welfare (Eksote), youth services and the third sector
-
Goals for the property: functionality (pedagogical and early childhood education needs), healthy indoor air, multifunctionality, flexible space solutions, natural light, openness, accessibility, safety, a yard that encourages activity.
"The atmosphere on the construction site is completely different from, for example, concrete construction. The conditions are already completely different for the builders."
- Builder Pasi Huoponen -
















