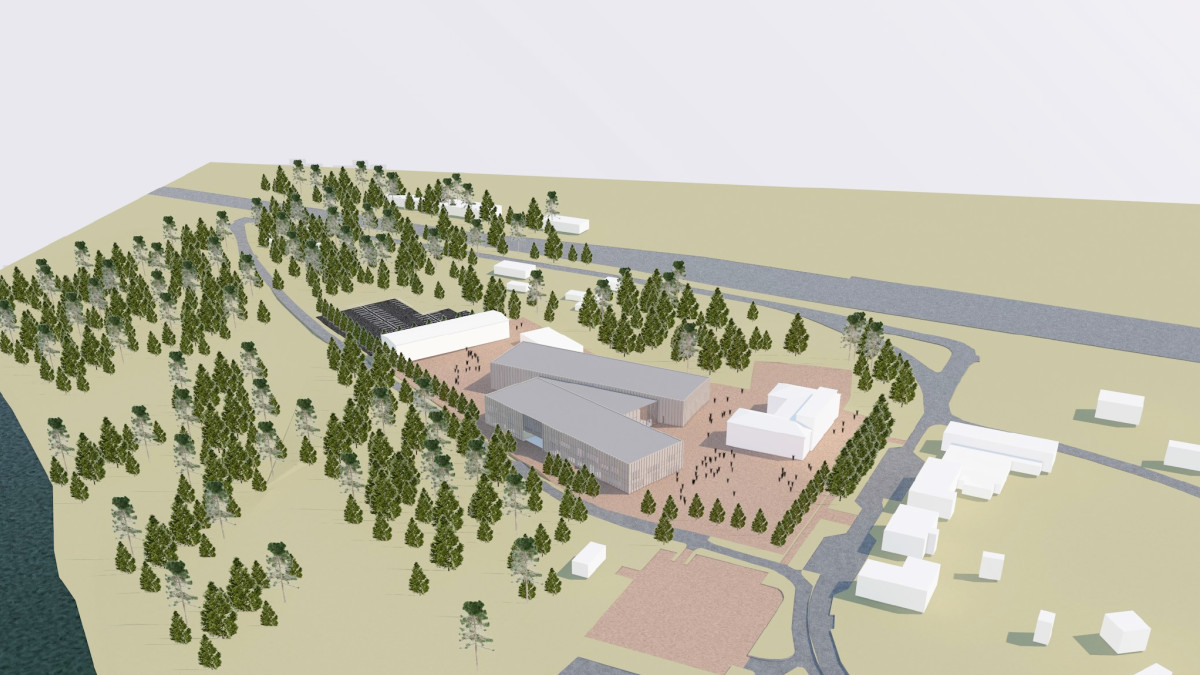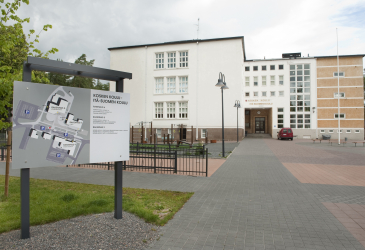
The decrease in the number of students is taken into account in the planning of the Koski school center
The planning of the third and last school center project of the extensive service network reform of the city of Imatra is progressing on a fast schedule.
The preparation of the project plan started just before the end of school in the spring, and during the summer the scope of the project has been defined, the placement of the building mass on the plot has been aligned, and the necessary plan changes have been prepared. The cost level of the project has also been clarified.
─ In the planning of the Koski school center project, the general operational principles of the service network project have been followed. These include, for example, unified preschool and basic education, strengthening the community school principle and planning a modern learning environment, project manager Mari Routti says.
The multi-purpose hall's operating concept has been taken into account in the design, so that the exercise facilities are sized for evening use as well. In addition, the building has been sketched in such a way that it would also be possible to house a small library.
Pupil projection in spatial planning
In connection with the project planning, student opinions have been specified. Based on the forecasts, the number of students in Koski will clearly decrease between 2021 and 2026. For this reason, it has been concluded that it would be reasonable to keep one of the current modules for the years in question.
In addition, a new space element part has been included in the new construction project, which could later be taken out of use if the rate of decline in the number of students continues.
The building's conversion flexibility is essential from the point of view of cost management. Before starting the project planning, it was estimated that the project could be implemented with around 20 million euros.
─ With the flexibility of the building, it can be ensured that the city is not burdened with extra maintenance space, Routti states.
Opinions are collected from parents
In April, the city of Imatra sent an open survey to the municipal residents about what should be taken into account in the design of the Koske school center. In addition, the staff was consulted before the start of the summer holidays.
The city of Imatra presented the project planning situation to the students' parents at the parents' evening at the beginning of October. At the same time, the city collected views from the guardians on what should be taken into account in the further planning of the project.
Other citizens of the city can also give feedback on the plans by emailing the customer service of the city of Imatra by 24.10.2018 October XNUMX customer service imatra.fi.
imatra.fi.
The plans were published on 11.10. on the city's website at:
imatra.fi/palveluverkkouuistus
The goal is for the Imatra city government to decide on the approval of the project plan on November 26.11.2018, XNUMX.
More information
Mari Routti, project manager phone 040 8372646, mari.routti imatra.fi
imatra.fi

