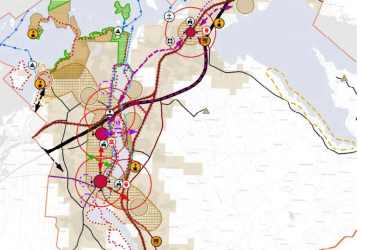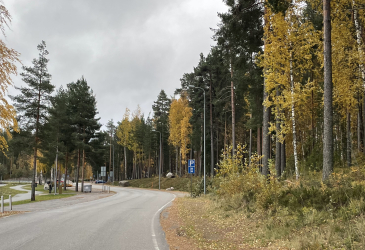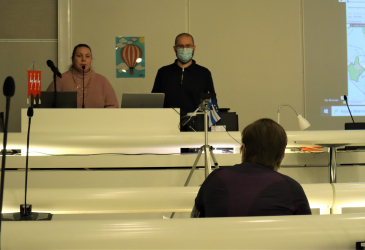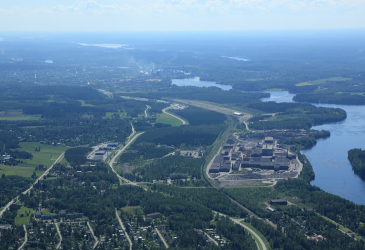
-
Education and upbringing
- Early childhood education and preschool education
-
Basic education
- Koski school center
- Vuoksenniska school center
- Mansikkala school center
- Language, music and exercise emphasis
- Support for learning and going to school
- Morning and afternoon activities of basic education
- Teaching immigrants
- School transportation
- Summer clubs for small students
- School working and holidays
- Riihimäki general upper secondary school
- Universoma - Imatra Junior University
- Vocational training and postgraduate studies
- Virta-opisto
- Child-friendly Imatra
- Young people
- Education and training projects
-
Culture and exercise
- Event production
- Event calendar
- Library
- Culture house Virta
- Virta-opisto
- Museums
- Theater
- Grants for culture, exercise and events
- Exercise
- House of Arts
- Culture and leisure projects
- Finnish Wilderness and Nature Culture Museum
-
Housing and the environment
-
Building supervision
- News
- Construction sequence
- Construction permits, forms and instructions
- Construction supervision
- Building control payments 2024
- Contact persons for the builder
- Construction waste sorting
- Water during construction
- Barrier-free living and transaction
- Repair and construction instructions for the front-line staff house
- Planning
-
Plots for homes
-
Plots by district
- Onnela plots
- Imatrankoski plots
- The plots of Itä-Siitola
- Plots in Ivonranta
- Mansikkala plots
- Huhtanen plots
- Linnankoski plots
- Linnansuo plots
- Meltola plots
- Mustalampi plots
- Pässiniemi plots
- Tainionkoski plots
- Vuoksenniska plots
- Kymälahti plots
- Rajapatsa plots
- Rautio's plots
- Saareksiinmäki plots
- Swamp plots
- Teppanala plots
- Tuulikalli plots
- Virasoja plots
- Vuoksi beach plots
- Renewal of lease agreements for apartment plots with Imatra
-
Plots by district
- Land use, maps and geographic information
- Public traffic
- Infrastructure and transport
- Recreation areas
- Environmental action
- South Karelia Waste Management Authority
- Vesi
- Energy and heat
- Housing
- Imatra climate works
- Development money
- Rural action
- Housing and environment projects
-
Building supervision
-
Administration
- Strategy
- Rules and instructions
- City economy
- Mayor
- Group services
- City companies
- Indoor air issues in city properties
- Privacy Policy
- Organization chart
-
Decision making and participation
- City council
- City Board
- Committee
- Councils
- Children's Parliament
- Youth council
- Commitments
- Participate and make an impact
- Assistance requests
-
Agendas, minutes and meeting bulletins
-
Meeting announcements
- City council meeting bulletins
- City Board meeting notices
- Meeting bulletins of the Committee of Welfare
- Urban Development Board meeting bulletins
- Meeting bulletins of the Building Control Division
- Meeting bulletins of the Imatra regional environmental Committee
- IBC meeting bulletins
- KIPA's meeting announcements
- Imatran Lämpö Oy's meeting announcements
- KEHY's meeting announcements
- Imatran Toimitilat Oy's meeting announcements
- Imatran Vuokra-asunnot Oy's meeting announcements
- Mitra Imatra Rakennuttaja Oy's meeting announcements
- Mitra Management Oy's meeting announcements
-
Meeting announcements
- Meeting schedules
- Official decisions
- Announcements
- Election
- Work and vitality



